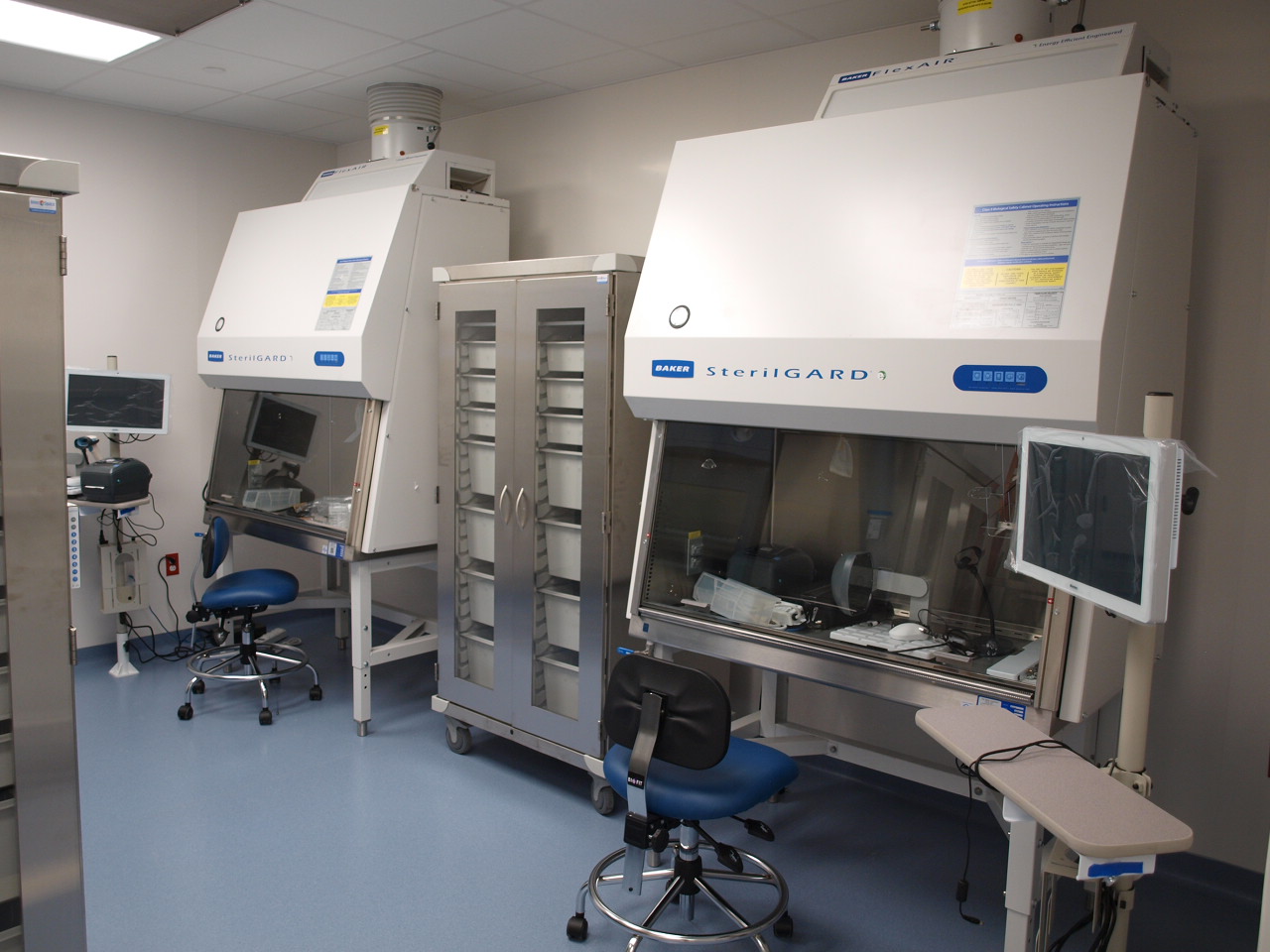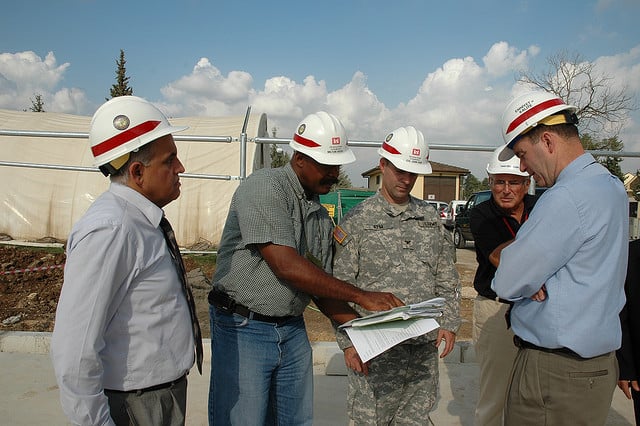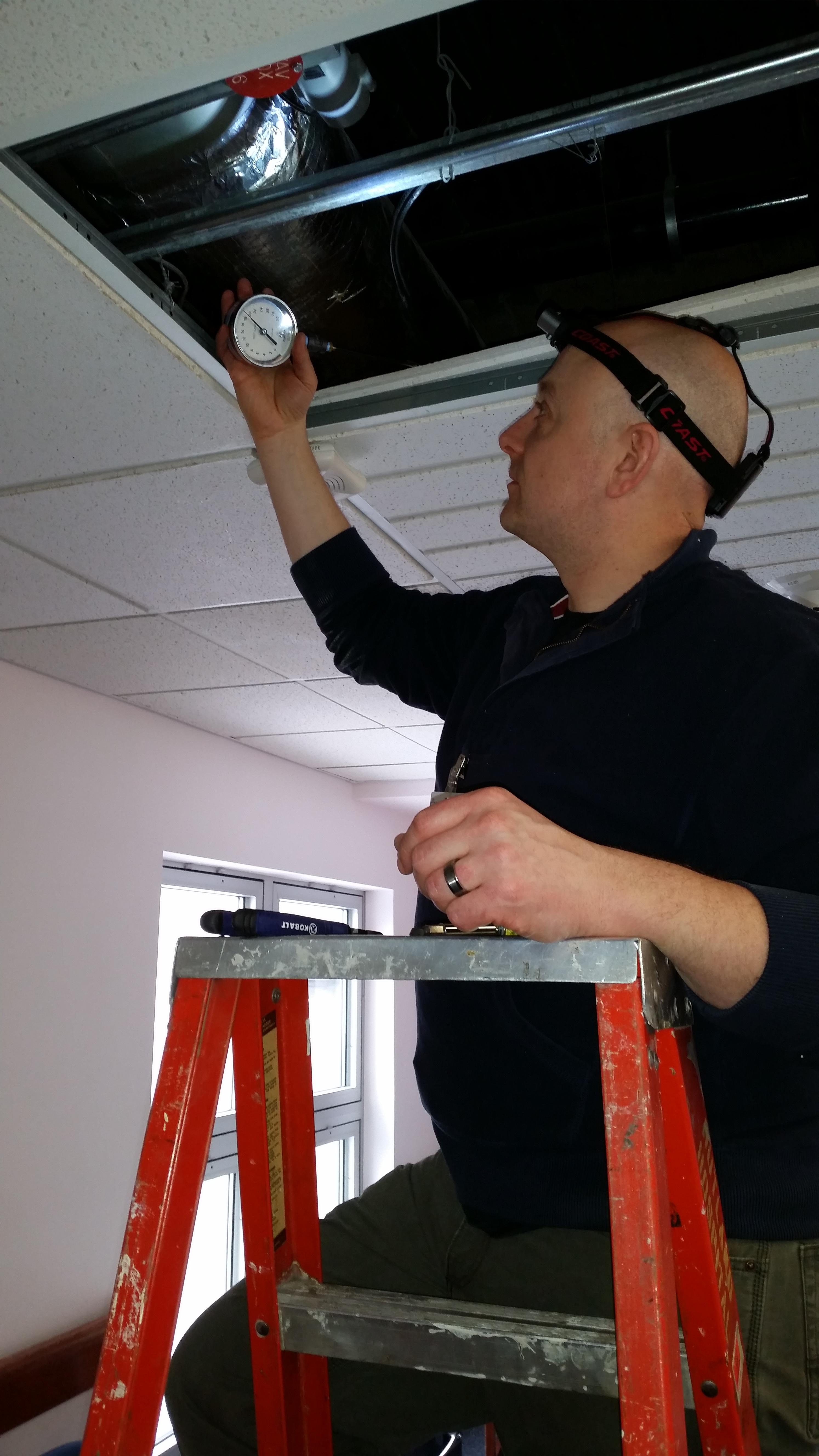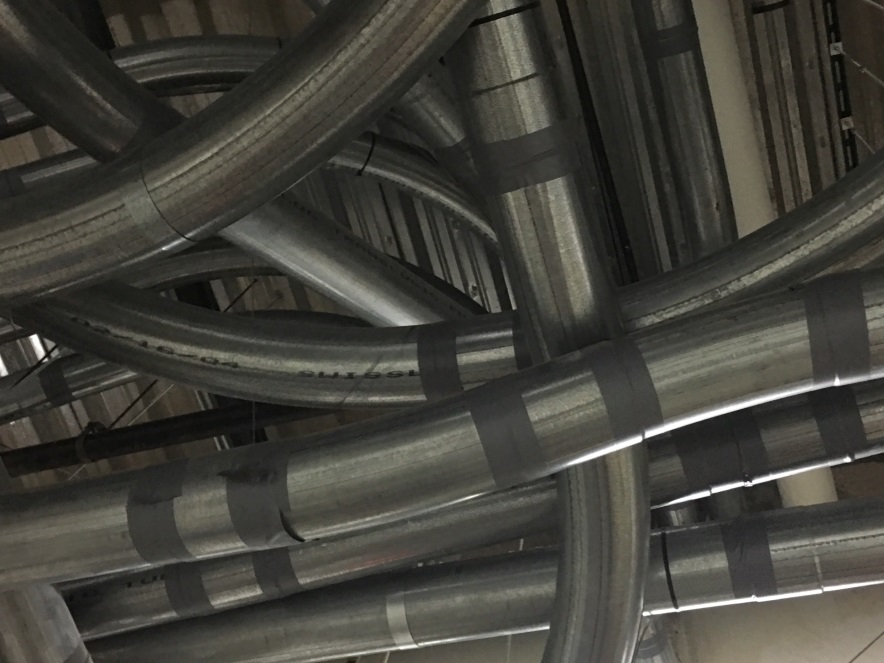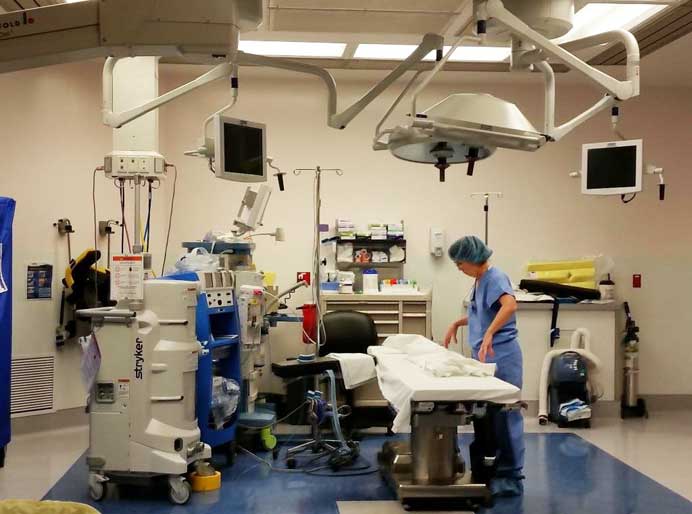Hospitals are racing to create as many isolation rooms as possible to help effectively care for patients with COVID-19 while keeping healthcare providers and others in the hospital as safe from infection as possible.
4 min read
COVID-19 & the Race for Isolation: Part 1 – Cooling & Dehumidification
By Matt Napolitan on Apr 2, 2020 11:00:00 AM
Topics: Healthcare HVAC Existing Building COVID-19 coronavirus isolation rooms negative pressure problem solving
3 min read
USP 800 Pharmacy HVAC Testing – The Devil is in the Details: Part 1
By Matt Napolitan on Oct 23, 2019 10:00:00 AM
A large healthcare client of ours recently opened a brand new USP 800 compliant compounding pharmacy, which we commissioned. We collaborated with the engineering team and the hospital during the design phase to help ensure prior issues weren’t repeated, and the hospital’s concerns were thoroughly articulated and addressed. At the conclusion of the design phase, the team was confident that the design direction was solid and would give the hospital what they were looking for.
Topics: Healthcare commissioning HVAC USP 800 New Construction problem solving
4 min read
The Unique Needs of Operating Room Upgrades: A Project Manager's Perspective
By Katie Mason on Oct 17, 2018 12:00:00 PM
Space upgrades are necessary to ensure that older buildings remain safe, functional, and cutting-edge for the users. As part of my role as an owner’s project manager for a large hospital, one of my recent projects has been upgrading the finishes of several operating rooms. This post discusses the coordination and construction effort involved for such a project, as well as some potential challenges.
Topics: Building Performance & Technology Healthcare Existing Building problem solving
3 min read
Optimizing Air Handling Units for Healthcare
By Walker Calderwood on Jan 11, 2017 10:00:00 AM
As I discussed in a previous post, “Optimizing Air Handling Units for Energy Savings or Improved Comfort,” energy savings can be realized by adjusting the amount of outside air that is introduced to an air handling unit during normal operation. In that article I referenced ASHRAE 62.1 to determine what the correct amount of outside air an air handling unit should mix with the return air stream. This same principle applies to air handlers in healthcare, and in many cases, there is an even greater opportunity for savings in healthcare applications.
Topics: Energy Efficiency Healthcare
2 min read
ASHE Construction in Healthcare Workshop
By Katie Mason on Nov 10, 2016 12:00:00 PM
I recently attended the Health Care Construction (HCC) Certificate workshop in Seattle, Washington. This event, organized by ASHE (American Society for Healthcare Engineering) and WSSHE (Washington State Society for Healthcare Engineering), was directed towards contractors, facility managers and construction project managers in healthcare. ASHE offers many certifications, workshops and education opportunities for different audiences in healthcare. This post will discuss this workshop and a few points I found particularly important (there were many!).
Topics: Standards and Metrics Healthcare
4 min read
Construction Project Management Challenges in Healthcare Facilities
By Katie Mason on Jun 22, 2016 11:36:49 AM
In a recent blog post, I shared my experience as an Owners’ Project Manager for a mechanical system upgrade in an office building for a large organization in Burlington, Vermont. This role has provided me with several new related projects in a healthcare facility, each varying in type and having a very different effect on the overall environment of the organization. In the healthcare environment, I have become familiar with its unique construction challenges. This post will discuss a couple of these challenges and approaches for preventing these challenges from adversely affecting the overall success of the project.
Topics: Workplace & People Healthcare
2 min read
Importance of Healthcare Room Pressure Relationships
By Ben Fowler on Feb 23, 2016 10:00:00 AM
During recent functional testing of HVAC systems at a healthcare facility, part of our testing scope was to verify room static pressure relationships between adjacent sterile and contaminated spaces. In healthcare settings (and other settings where contamination control is critical) spaces can be designed to have more or less space pressurization with respect to one another—the result is that any air movement between spaces is in the direction from clean to dirty, and not the reverse.
Topics: Building Cx & Design Review Healthcare
3 min read
Pneumatic Transport Systems: Actually a Series of Tubes
By Ben Fowler on Dec 23, 2015 10:00:00 AM
In the mid-2000s, the late US Senator Ted Stevens (R-Alaska) famously used an analogy for the internet as a series of tubes. The full analogy was a bad one, and was concerning since it revealed to the tech savvy public how little the congressional entities in charge of creating policy actually understood the technology to which they were attempting to tailor policy. Incidentally, the needle has not moved much in this area in the intervening decade (crypto back-door arguments being a prime example), but that is a blog post for another time.
Topics: Building Performance & Technology Healthcare
3 min read
Setback Strategies for Unoccupied Healthcare Operating Rooms
By Brent Weigel on Sep 16, 2015 6:00:00 AM
In a previous blog post, I discussed the efficiency opportunity for airflow setback in healthcare operating rooms (ORs). Airflow setback is one of the more significant opportunities for energy savings in unoccupied ORs, and is included in the American Society of Healthcare Engineers (ASHE) white paper [PDF] on OR HVAC setback strategies. ASHE’s “Operating Room HVAC Setback Strategies” provides guidance that warrants consideration by facility engineers. In this post, I would like to highlight and qualify some of the important insights from ASHE regarding OR HVAC setback strategies.
Topics: Energy Efficiency Building Performance & Technology Healthcare
3 min read
Energy Benchmarking for a Healthcare Network
By Katie Mason on Jan 21, 2015 5:00:00 AM
In a previous blog post, Jennifer Chiodo discussed why energy benchmarking is beneficial for everyone, whether it’s for a residential building or a commercial building. Benchmarking allows you as the building owner to not only understand how your building is doing from an energy standpoint over time, but it also compares the building to other similar buildings in its class. Using the Energy Star Portfolio Manager online benchmarking tool, you can monitor a building’s energy usage over time by setting goals and comparing the overall energy use intensity to a baseline year.


