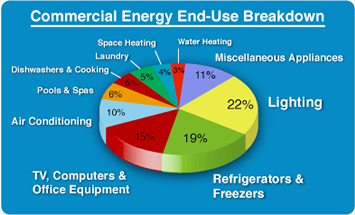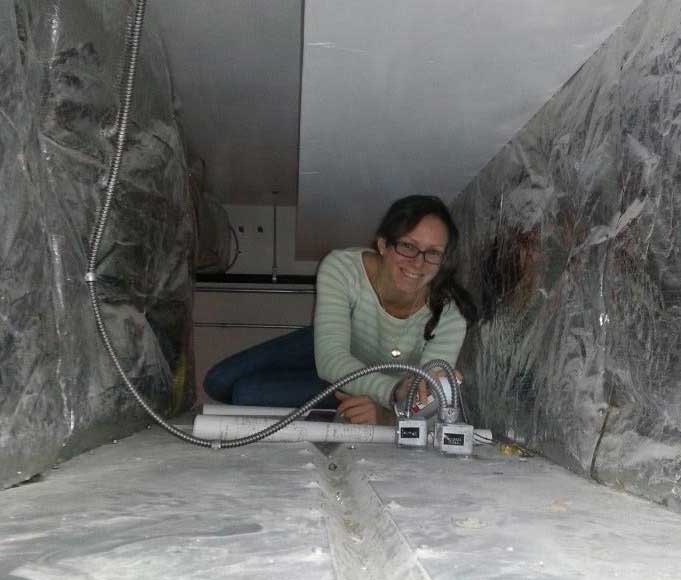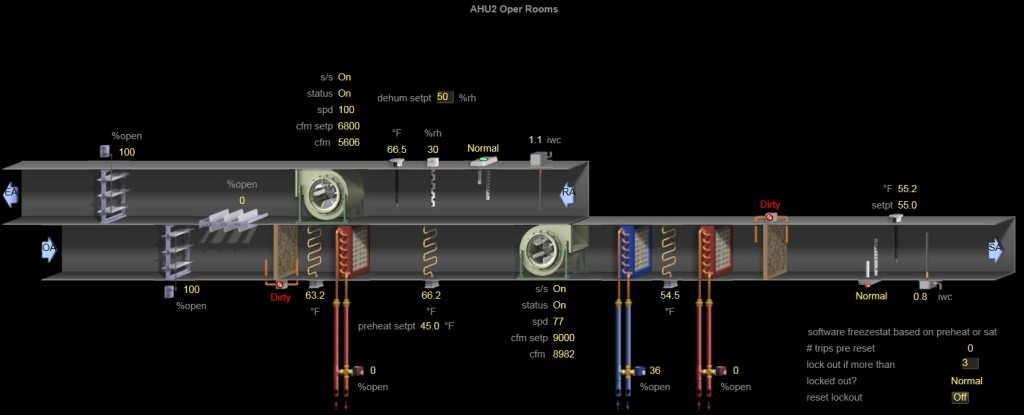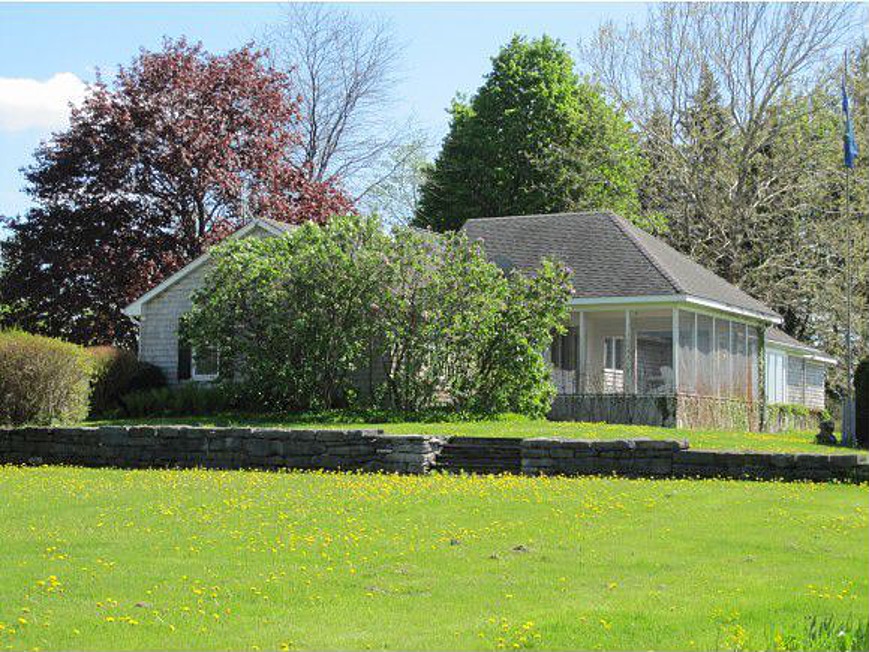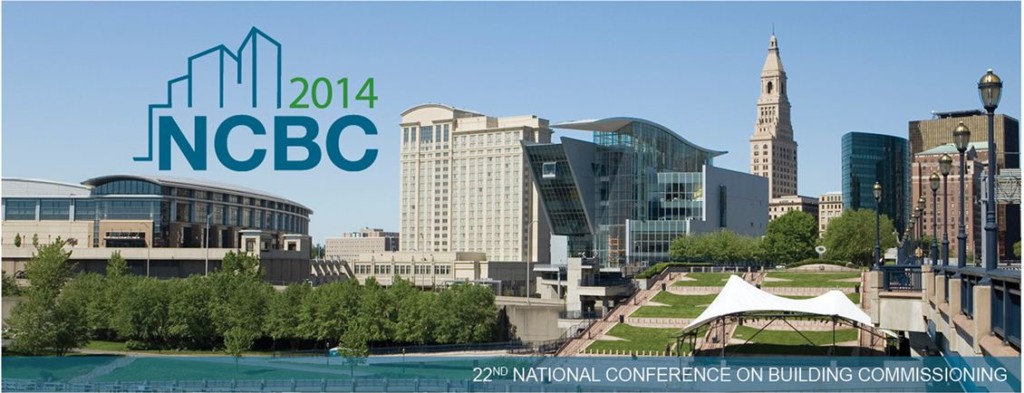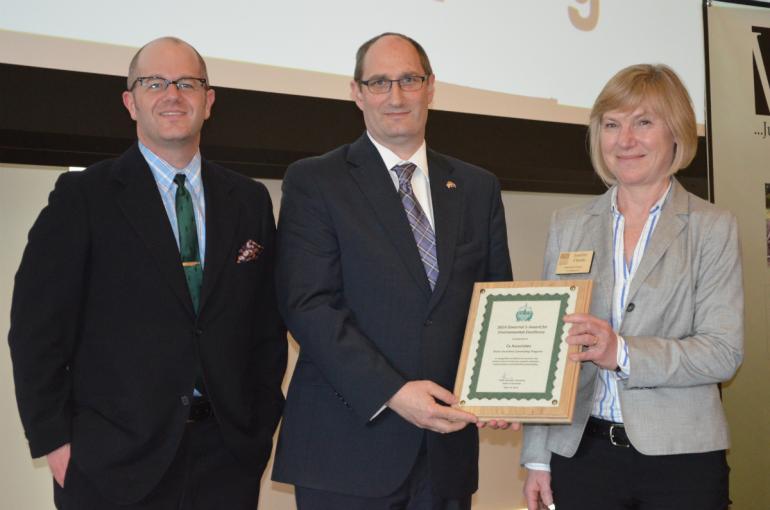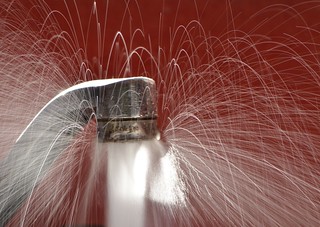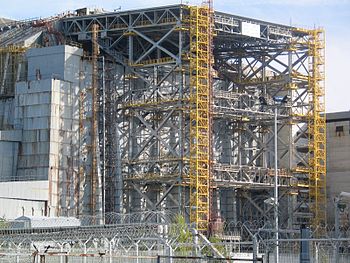In a recent blog post, “The Benefits of an ASHRAE Level 1 Energy Audit,” I discussed the process of performing an ASHRAE Level 1 energy audit, which is the first step in the LEED accreditation process for Existing Buildings (LEED EB). The Level 1 report is used to determine whether there is enough energy saving opportunities to proceed with LEED EB accreditation. In order to receive an energy credit in the official LEED EB application, however, an ASHRAE Level 2 energy audit is required. The Level 2 audit uses energy surveying and an engineering analysis to provide an even more detailed breakdown of how a building is performing; going deeper into the analysis of the Level 1 measures and identifying additional measures to improve the efficiency and functionality of the building. The Level 2 report details the opportunities to such a degree that actual decisions on implementation can be made and the LEED EB credit can be realized.
3 min read
Planning for an ASHRAE Level 2 Energy Audit
By Katie Mason on Jul 16, 2014 6:00:00 AM
Topics: Green Building Energy Efficiency
4 min read
Retrocommissioning Field Lessons
By Eveline Killian on Jul 9, 2014 6:00:00 AM
Part 1: Performance Improvement and Proven Energy Savings
I recently presented at the NCBC conference in Hartford, Connecticut on the lessons we have learned from our retrocommissioning work. Retrocommissioning is a difficult process to predict, as existing systems and opportunities vary so widely depending on the equipment’s age and functional state, as well as the changes in loads since the building’s design. So while projects themselves differ in scope, size and outcome, the lessons we’ve learned about the process apply across the board. In this two-part blog post, I will discuss our experience with the performance improvements (proven benefits to the building) this week and my thoughts on the process next time.
Topics: Building Cx & Design Review Energy Efficiency
3 min read
Functional Performance Testing Done Right: Details Matter
By Matt Napolitan on Jul 2, 2014 6:00:00 AM
Introduction
End users of a building want to inhabit a space that provides, among other things, a comfortable environment with respect to ventilation and thermal comfort. Thermal comfort is typically comprised of two things: temperature and moisture content (aka relative humidity). Ventilation comfort is derived from providing enough outdoor air to a space to satisfy peoples’ need for oxygen, and mitigate buildup of odors as well as other air borne irritants and contaminants. HVAC systems can easily achieve these goals while simultaneously being energy hogs and maintenance nightmares.
Topics: Building Cx & Design Review Energy Efficiency
3 min read
E-Cigarettes and Indoor Air Quality
By Ben Fowler on Jun 25, 2014 6:00:00 AM
A year or so ago I was part of an “office share” office where I had my own desk in shared office space with other professionals in unrelated fields. At the time, I lived 40 miles from our company offices here in Burlington, and to cut down on the daily commute, for a few days each week I worked out of this shared office closer to my home. It was really a great place to be, interesting, and much better for productivity that siting at the kitchen table!
Topics: Public Policy Workplace & People
2 min read
Control Graphics: What You See is What You Get
By Brent Weigel on Jun 18, 2014 6:00:00 AM
We have posted several times about the importance of building control systems in achieving efficient building performance. In particular, building control graphics screens are a critical interface for understanding, operating, and maintaining building systems. Through my work in commissioning building systems, I have found opportunities to improve the effectiveness of the control graphics screens provided to clients. The following are a few observations and recommendations that I would like to share:
Topics: Building Cx & Design Review Standards and Metrics Building Performance & Technology
3 min read
It Isn't Easy Building Green
By Jennifer Chiodo on Jun 11, 2014 6:00:00 AM
I’ve been blogging on and off about the challenges I’ve been facing as I seek to build a high performance home. At this point we are looking at cutting back on energy performance, or giving up all together and buying a run-of-the-mill performance house.
Topics: Green Building Energy Efficiency
3 min read
Energy Efficiency and the Commissioning Agent
By Eveline Killian on Jun 4, 2014 6:00:00 AM
In May I attended (and presented at – more on that in another post) the National Building Commissioning Association’s annual conference in Hartford, Connecticut. It was my first time at this organization’s gathering and I was pleasantly surprised by a few turns in the commissioning field that I hadn’t expected - mainly the extensive focus on energy efficiency and energy analysis.
Topics: Building Cx & Design Review Energy Efficiency
4 min read
The Evolution of Cx Associates’ Award-Winning Green Incentives Program
By Eric Hauser on May 28, 2014 6:00:01 AM
An enthusiastic “champion,” and a collaborative, all-inclusive approach make for a winning program
Topics: Standards and Metrics
2 min read
Performing a Water Consumption Analysis – Scope of Work Determination (Part 1)
By Katie Mason on May 21, 2014 6:00:00 AM
We were recently approached by a client inquiring about whether we were able to perform a water consumption analysis for their large campus. The client is looking for ways to reduce the campus’ water consumption. This type of work varies for different buildings depending on how the water is used. With this in mind, we needed to construct a unique scope of work in order to develop a plan that could be implemented and be successful.
Topics: Sustainability Building Performance & Technology
3 min read
Chernobyl, Again
By Ben Fowler on May 14, 2014 6:00:00 AM
It’s been 28 years since the April 1986 explosion of the #4 reactor at the Chernobyl Nuclear Power Station in Ukraine. The temporary concrete and steel sarcophagus containing the destroyed reactor, built with the assistance of nearly half-a-million Soviet workers known as “liquidators,” is showing signs of age, as well as signs of its hasty construction. A large multinational project dubbed New Safe Confinement is currently underway, in which a huge steel truss, covered in stainless steel plate, will cover a span 250 feet wide and 850 feet long, to contain the existing sarcophagus.

