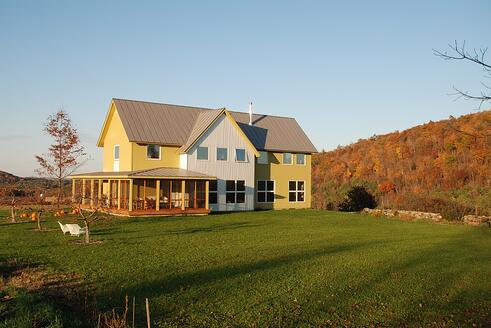I have blogged before about the energy use of my home and the barriers to addressing it. I’ve begun the journey towards a home that largely reflects my core values of sustainability. After much consideration, site review by multiple builders, excavators and our architect, and standing water in the basement for over a month, we have decided to remove our existing home and build a new house with a goal of net zero energy use.
 The Charlotte House Designed by Pill - Maharam Architects. Photo by Westphalen Protography. Used by Permission.
The Charlotte House Designed by Pill - Maharam Architects. Photo by Westphalen Protography. Used by Permission.Reasons to Tear it Down
Unfortunately, the list of reasons the team identified that helped determine that the house was not worth saving is long. It has a poor and porous foundation and there is mold in the basement which periodically incurs into the upper level of the house. There is a general lack of drainage on the site (which has caused other related issues) and there would be no certainty that this issue and the foundation could be effectively corrected for the existing home, putting any additional investment at risk. The sewage piping was found to have improper pitch and there was apparent infiltration of standing water into the sewage piping, causing the sewage ejection pump to run excessively. There is degradation of the exterior envelope which has resulted in rot in the windows, siding and framing. Apart from these structural issues, the opportunity to recapture the lake and mountain views by adding height will increase the value of the home overall and was not feasible with the existing structure.
Reasons Not to Tear it Down
Because of the serious issues with our foundation and drainage, we have been hesitant to invest in the house until those issues were resolved. We entered this project expecting to deal with those issues and then improve the house because it has some good features. The house, designed and built by its owner in 1970 was designed to be passive solar and includes a fantastic wood stove that we will miss. There is a lot of embodied energy in the existing building and we don’t like adding to the land fill. We like mid-century modern architecture and while it isn’t perfect, it’s a decent looking ranch house. Our children grew up in this house. And even though it is a relatively recent home, it has characteristics of an older Vermont farm house – in particular, it goes on forever and when you enter the garage you are greeted by the whinnies of our horse and pony whose stalls open into the garage.
The First Big Decisions
We all know that renovating or building a home is fraught with decisions that have a long lasting impact. Our original plan had been to do a design-bid-build major renovation because that is what I know from my work in commercial building design and construction. Every architect responded with a request to bring the builder on board early to help vet the design and ensure the project stays within budget. Once we selected an architect, we pondered the decision about whether to do a major renovation or start fresh. We brought in two builders and they concurred – there wasn’t enough to warrant saving it.
So, we’ve hired an architect and builder. The builder and I have already had a somewhat heated discussion regarding the need for radiant heating in a high performance home (he was pro, I was con). I subsequently talked with him in more detail about the radiant effect and how when it is 72 degrees in the summer we don’t need radiant heat. The reason for radiant heat in homes is to offset the discomfort we feel when our bodies are radiating heat to cold surfaces such as windows and walls. In high performance homes we can eliminate radiation from humans to the exterior wall surfaces and provide comfort by simply maintaining the temperature at a comfortable level. Features of the home that will help us achieve net zero energy use include a high performance building envelope, optimization of glazing in terms of placement and quantity, minimizing loads, energy recovery ventilation, elimination of fossil fuel combustion for the home, solar hot water and on site solar or wind generation.
 Bob Heath's net-zero home, designed by Peter Amerongen of Habitat Studios and Workshop. Photo by David Dodge, Green Energy Futures
Bob Heath's net-zero home, designed by Peter Amerongen of Habitat Studios and Workshop. Photo by David Dodge, Green Energy FuturesEven with my commercial building background, I have a lot to learn about the residential side of building energy performance and will be blogging more about the design, construction and eventually living in our new high performance house. Have you recently built or renovated a net zero home? I’d love to hear from you in the comments section below.




