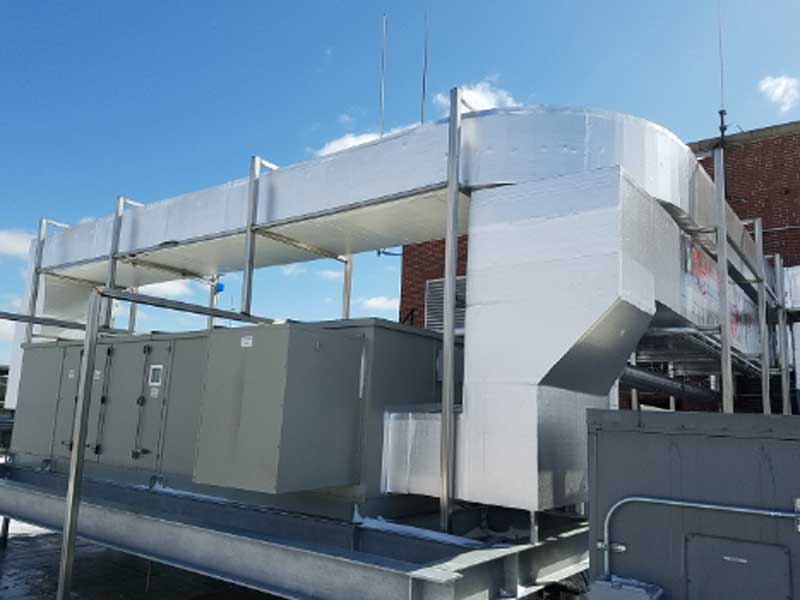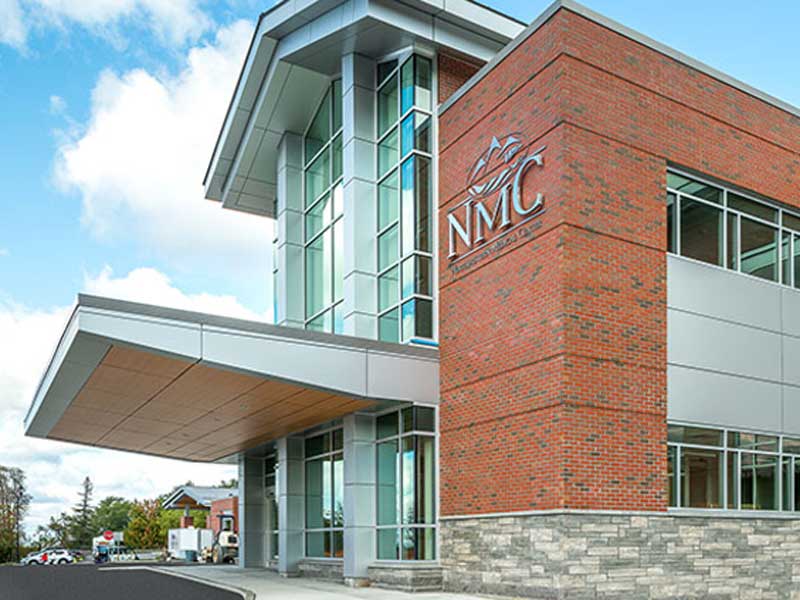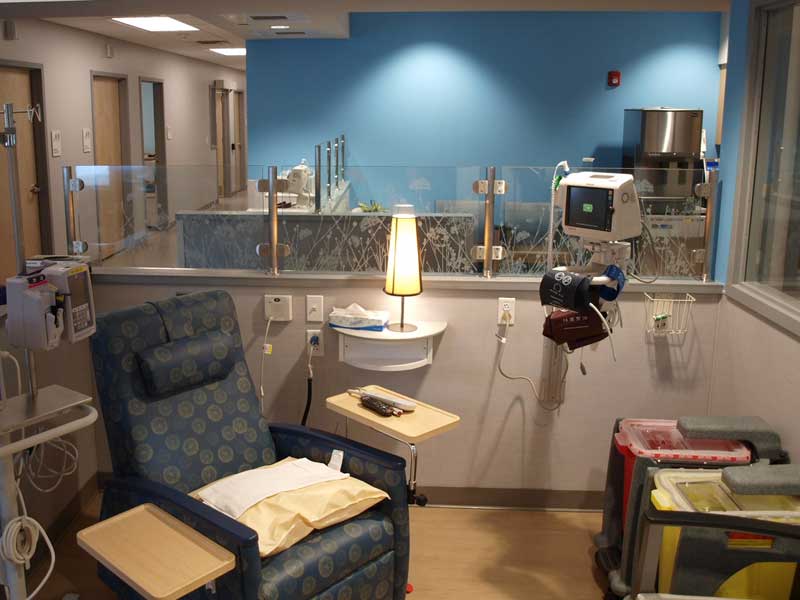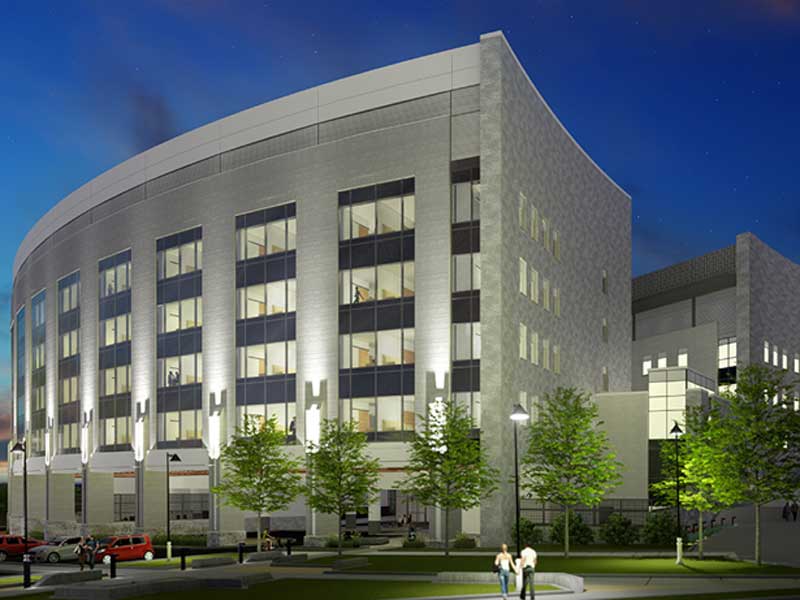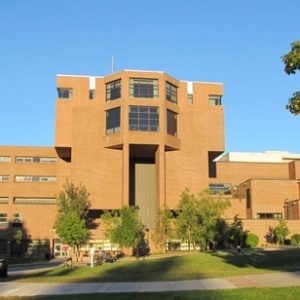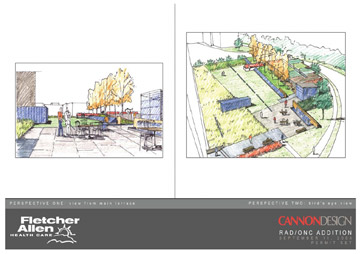Cx Associates was retained by Maine Medical Center to provide an engineering assessment for optimizing the replacement of AHU-44, which is at the end of its expected service life. We recommended an advantageous solution and provided a design narrative for use in pricing. We provided services throughout the replacement, by evaluating hospital spaces and programs, space conditioning and ventilation requirements, performing submittal reviews, and developing the final sequence of operation. To round out the project, we will conduct site work to review the installation and operation.
Maine Medical Center RCx, Retrofit Planning, and Controls Upgrade
Topics: Healthcare retrocommissioning Energy Management Existing Building Controls upgrade problem solving
Southwestern Vermont Medical Center
Cx Associates conducted a retrocommissioning qualification study for the chilled water plant at the Southwestern Vermont Medical Center. Our review of the facility focused on its chilled water plant, the BAS, as well as pumps and the cooling tower. Our study resulted in four measures we recommended to the owner. These four measures resulted in estimated annual savings of $17,000, which would result in a payback period of just 1.4 years.
Topics: Healthcare retrocommissioning Energy Management Existing Building bas
Northwestern Medical Center
Cx Associates worked with Efficiency Vermont to complete a retrocommissioning (RCx) process of nine Air Handling Units (AHU) at Northwestern Medical Center (NMC). The nine AHUs analyzed in this RCx study served several areas of the 200,000 square foot medical building including operating rooms, surgical services, ICU, PCU, laboratories, cafeteria, office spaces, and the emergency department. In addition to the original scope, we identified three further items during the implementation phase of the work that would give additional savings of over $9,000 per year. The final RCx report indicates savings of over $33,700 per year.
Topics: Healthcare retrocommissioning Energy Management Existing Building
Fanny Allen Hospital Comprehensive Building Automation System (BAS) Upgrade
We provided design and sequences of operation for an upgrade to Fanny Allen Hospital’s aging Building Automation System (BAS). This upgrade resulted in an increase in the facility’s Energy Star score from 15 to 31. Our team based our design on the not-yet-released ASHRAE Guideline 36 and implemented leading edge efficiency measures in the control of the HVAC systems.
Topics: Healthcare Energy Management Existing Building bas Controls upgrade
Northwestern Medical Center
Cx Associates provided commissioning services for construction and post-occupancy phases of the master facilities and chiller plant upgrades. The overall project was comprised of three separate projects: the ICU/Medical-Surgical addition, which included twenty new single occupancy patient rooms; the main entrance and lobby renovation, which included the outpatient clinic addition and contained multiple exam rooms; and a new standalone medical office building.
Topics: Healthcare commissioning New Construction Existing Building
Maine Medical Partners Medical Office Building
Cx Associates provided design, construction, and occupancy phase commissioning services for this Compounding Pharmacy and Medical Office Building which houses dedicated dermatology and chemo infusion clinics along with a pharmaceutical lab. Because we were involved since the design review, we were able to work with the owners, designers, and contractors to ensure the compounding pharmacy HVAC system will satisfy the strict code requirements for this type of space.
Topics: Healthcare commissioning New Construction design review compounding pharmacy
Maine Medical Center Bramhall Campus
Cx Associates is commissioning this four-phase construction project, including the Congress Street Clinical Building, East Tower Vertical Expansion, Existing Visitor Garage Vertical Expansion, and Central Utility Plant Chiller. We are providing design, construction, and occupancy phase commissioning services for this project as well as occupancy phase monitoring-based commissioning. In addition, we worked with Maine Medical Center to develop an in-depth facilities Owner’s Project Requirements document that they are now using to inform other projects.
Topics: Healthcare commissioning New Construction LEED design review OPR Facilitation
University of Vermont Medical Center Miller Inpatient Building
Cx Associates led the development of the Owner’s Project Requirements (OPR), and then provided commissioning services for Design, Construction, and Post-Occupancy phases of the project. Our design reviews resulted in over $220,000 in first cost savings and we identified and suggested solutions for over 200 issues during construction.
Currently we are providing measurement and verification services in compliance with LEED 2009-NC Version 3.0 – EAC 5 for Measurement and Verification. This work includes commissioning metering devices, building a public-facing web page that charts the Energy Use Intensity of the building, writing and executing a measurement and verification plan, and developing an energy model to measure actual building energy performance in comparison to baseline.
Topics: Healthcare commissioning Energy Management New Construction LEED OPR Facilitation Measurement & Verification
University of Vermont Medical Center McClure AHU Modernization
Cx Associates supported the project by acting as commissioning agents as well as performing project engineering of the control sequences. Our work also included developing specifications and sequences of operation, verifying performance of the new equipment in the field, and estimating the energy savings for use by the local utility to facilitate a significant rebate for the project. Cx Associates completed a comprehensive and highly successful upgrade to UVMMC’s McClure HVAC system that resulted in energy savings of over $100,000/year for the facility. This project also increased the effectiveness of the building operations team by giving them the tools they need to efficiently operate this complex system. In addition, the system will experience significantly less downtime for repairs and maintenance costs in the future.
Topics: Energy Efficiency Healthcare Existing Building
Fletcher Allen Health Care Radiation Oncology Suite
Fletcher Allen Health Care dedicated its new Radiation Oncology Suite on August 21, 2010. The $19 million, 23,000-square-foot facility embeds state of the art technology — two new linear accelerators with up to 18 million electron volts of potential — in a soothing, patient-centered environment. It also pursues LEED Silver certification. Built into a hillside to reduce the need for heating and cooling year-round, the Radiation Oncology Suite features a "green" roof with a vegetable garden and plantings to reduce heat build-up and storm water run-off. Natural light filtered through skylights saves on energy costs and provides patients with a sense of connection to the outdoors. The project includes efficient lighting, heating and cooling systems that reduce energy consumption by 20%, as well as water efficient plumbing fixtures.

