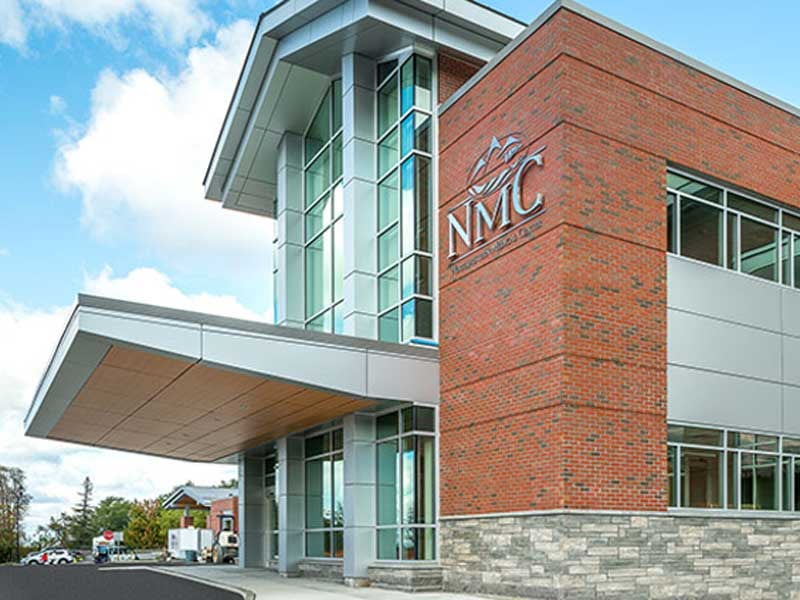
Cx Associates provided commissioning services for construction and post-occupancy phases of the master facilities and chiller plant upgrades. The overall project was comprised of three separate projects: the ICU/Medical-Surgical addition, which included twenty new single occupancy patient rooms; the main entrance and lobby renovation, which included the outpatient clinic addition and contained multiple exam rooms; and a new standalone medical office building.
St. Albans, VT | 200,000 SF | $34M


