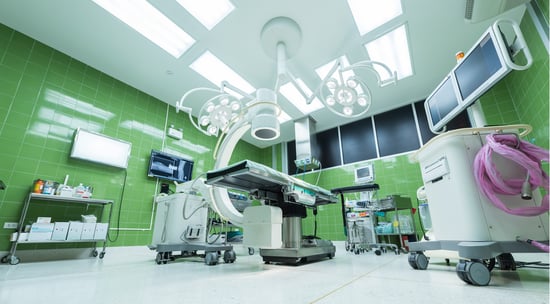Space upgrades are a necessity to ensure that older buildings remain safe, functional, and cutting-edge for the users. As part of my role as an owner’s project manager for a large hospital, one of my recent projects has been an upgrade to the finishes of several operating rooms. This post will discuss the coordination and construction effort involved for such a project, as well as some potential challenges.

This particular job involved installation of new flooring and wall panels, as well as demolition of the existing materials. The new system includes the following characteristics, all pertinent to an operating room environment:
- Seamless to prevent any areas that could harbor unwanted bacteria
- Smooth surface (no indents)
- Durable
- Stain resistant
- Easy to clean and able to withstand hospital cleaning solutions
Coordination
When scheduling any project, the first step involves coordination with the staff who oversee the area. Due to the sensitivity of an operating room setting, this project was performed over two consecutive weekends for each room to minimize disruption to both patients and staff. Even on a weekend, closing an operating room, which is normally available for emergency cases, requires coordination and potentially a change in scheduling for the staff. Communication between all involved departments is a necessity for a successful project.
Construction
Although the construction itself is a relatively straightforward process when working with professional installers, there is still a lot of preparation work required before any construction can occur in a hospital. Most of the precautions taken are strictly with infection control and patient/staff/contractor safety in mind. From an infection control perspective, an operating room is an area that is at the highest risk for patients, therefore certain precautions are required to ensure the safety and health of hospital patients during construction and after the project is complete.

Some examples of during construction precautions include:
- Remove all equipment from space (any equipment that can’t be removed from the wall or ceiling is covered and sealed with a plastic sheet)
- Use of plastic/poly containment to seal off the construction work area (doors and any other openings)
- Create an ante-room with poly material, which workers must pass through before entering the work area
- Perform work during non-patient care hours
- Maintain negative air pressure in the work space utilizing the mechanical system and HEPA filtration devices
Some examples of after construction precautions include:
- Carefully remove all construction waste in a covered container
- Vacuum entire area with HEPA vacuum, followed by a thorough wet mop cleaning
- Once cleaning and waste removal is complete, remove all barriers carefully
- Restore mechanical system back to normal operation
Challenges
One of the main challenges of this work is the possibility of finding something unexpected, which can occur during demolition of old walls and floors. Because there is limited time over a weekend, anything unexpected must be addressed immediately to allow for the room to be functional on Monday morning. Another challenge is when a contractor does not understand the hospital’s specific health and safety requirements and is not prepared to adequately meet the requirements. Having a contractor with hospital experience is invaluable in dealing with such time-sensitive surprises, otherwise there can be a negative impact on the schedule and serious consequences for patients and hospital staff.
Related posts
- Controlling Operating Room Temperature and Humidity, and Managing Expectations
- Setback Strategies for Unoccupied Healthcare Operating Rooms
- Construction Project Management Challenges in Healthcare Facilities



