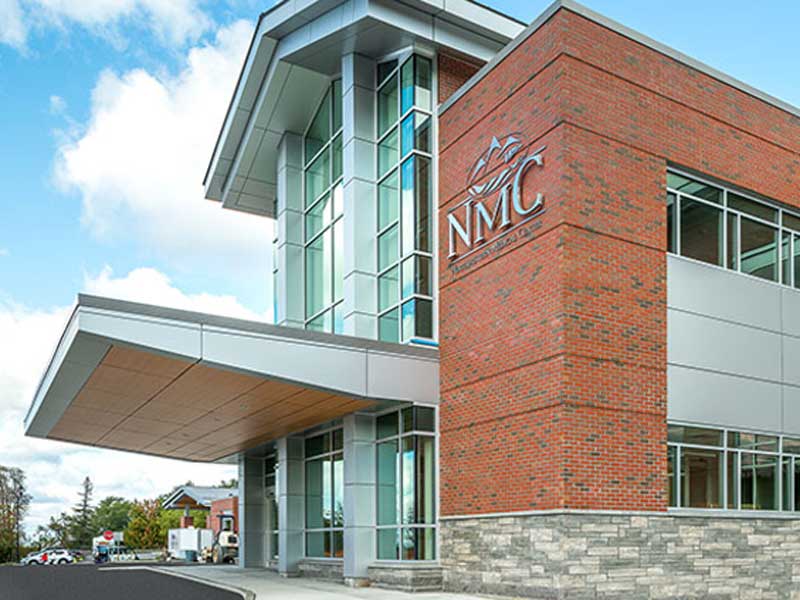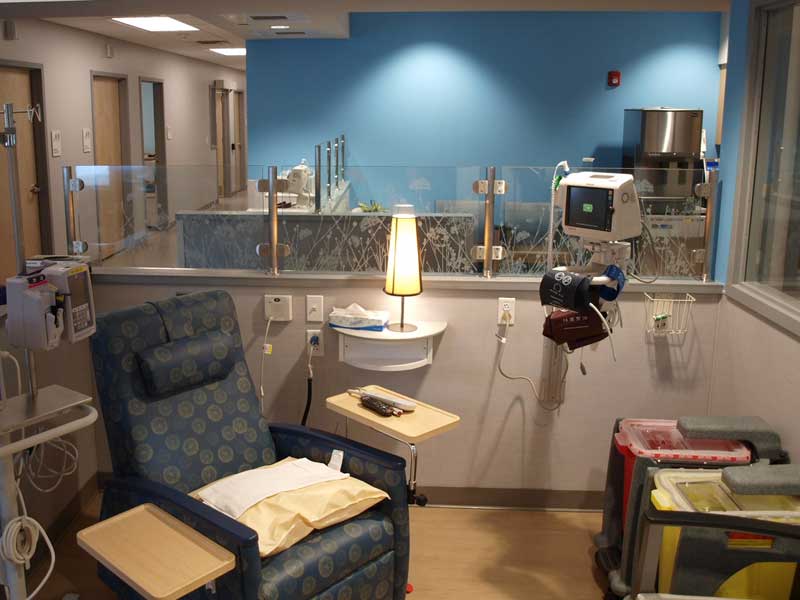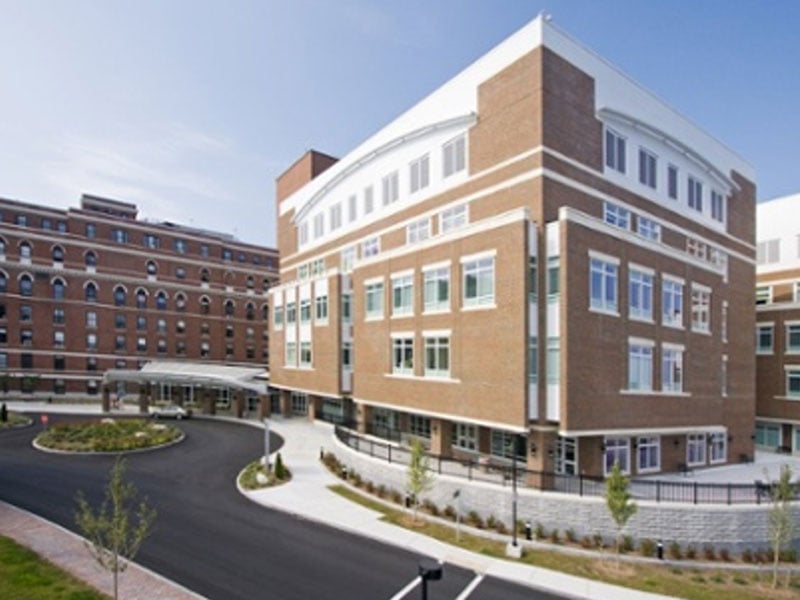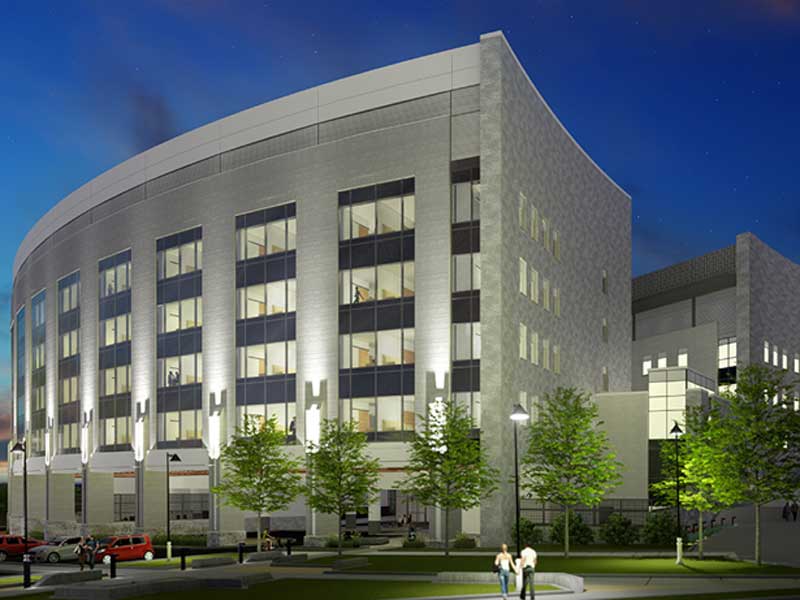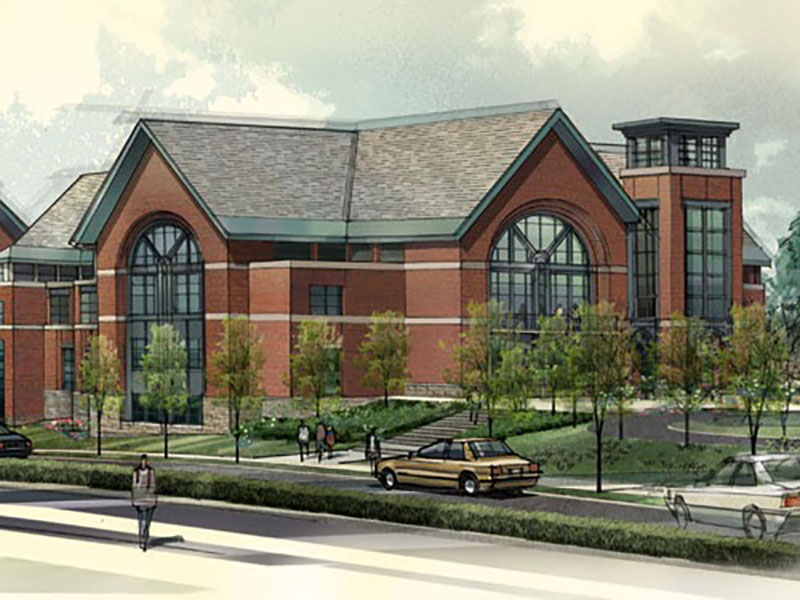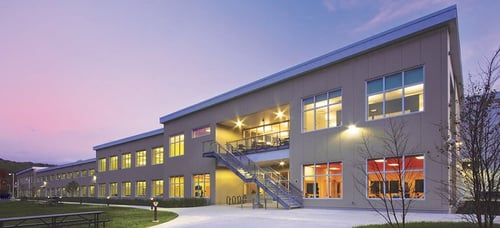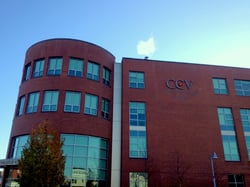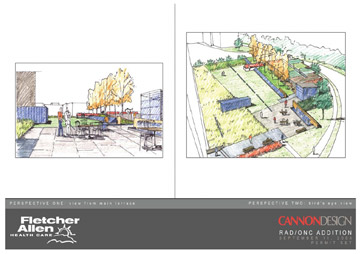Cx Associates provided commissioning services for construction and post-occupancy phases of the master facilities and chiller plant upgrades. The overall project was comprised of three separate projects: the ICU/Medical-Surgical addition, which included twenty new single occupancy patient rooms; the main entrance and lobby renovation, which included the outpatient clinic addition and contained multiple exam rooms; and a new standalone medical office building.
Maine Medical Partners Medical Office Building
Cx Associates provided design, construction, and occupancy phase commissioning services for this Compounding Pharmacy and Medical Office Building which houses dedicated dermatology and chemo infusion clinics along with a pharmaceutical lab. Because we were involved since the design review, we were able to work with the owners, designers, and contractors to ensure the compounding pharmacy HVAC system will satisfy the strict code requirements for this type of space.
Topics: Healthcare commissioning New Construction design review compounding pharmacy
Maine Medical Center Bramhall Campus
Cx Associates is commissioning this four-phase construction project, including the Congress Street Clinical Building, East Tower Vertical Expansion, Existing Visitor Garage Vertical Expansion, and Central Utility Plant Chiller. We are providing design, construction, and occupancy phase commissioning services for this project as well as occupancy phase monitoring-based commissioning. In addition, we worked with Maine Medical Center to develop an in-depth facilities Owner’s Project Requirements document that they are now using to inform other projects.
Topics: Healthcare commissioning New Construction LEED design review OPR Facilitation
University of Vermont Medical Center Miller Inpatient Building
Cx Associates led the development of the Owner’s Project Requirements (OPR), and then provided commissioning services for Design, Construction, and Post-Occupancy phases of the project. Our design reviews resulted in over $220,000 in first cost savings and we identified and suggested solutions for over 200 issues during construction.
Currently we are providing measurement and verification services in compliance with LEED 2009-NC Version 3.0 – EAC 5 for Measurement and Verification. This work includes commissioning metering devices, building a public-facing web page that charts the Energy Use Intensity of the building, writing and executing a measurement and verification plan, and developing an energy model to measure actual building energy performance in comparison to baseline.
Topics: Healthcare commissioning Energy Management New Construction LEED OPR Facilitation Measurement & Verification
UVM Dudley H. Davis Center
The University of Vermont (UVM) Davis Center was the first student center to receive LEED Gold certification for new construction from the U.S. Green Building Council. This cutting-edge, 186,000 square-foot building features a 19,000 square-foot green roof, built-in compost storage coolers, waterless urinals, and an energy efficient HVAC system. It diverts more than 60 percent of its waste from the landfill. In 2010, the Davis Center received the Innovative Achievement Award, sponsored by American Campus Communities. The Davis Center represents UVM's commitment to the environment and green building practices.
Topics: Sustainability Green Building commissioning Higher Education Energy Management New Construction education LEED design review
Hypertherm Heater Road
Turning LEED Silver Into LEED Gold
In 2011, Cx Associates began working with Hypertherm, a world leading plasma and laser cutting equipment manufacturer located in New Hampshire. We provided LEED consultation; building envelope, HVAC, and electrical commissioning; and measurement and verification (M&V) planning and implementation services for this $35 million, 160,000 square foot LEED project.
Topics: commissioning Manufacturing New Construction LEED Building M&V
Community College of Vermont
Cx Associates served as both the Commissioning Authority (CxA) and LEED Consultant for the new Academic Facility at the CCV campus in Winooski, VT. The building recently received a Vermont Green Building Network Going Green Award because its energy use is proven to be less than half of the regional average for commercial buildings on an annualized per square foot basis. This 65,000 square foot facility uses only 48,000 BTU/SF/YR while serving over 2,000 students throughout the year.
Topics: Higher Education New Construction LEED
Fletcher Allen Health Care Radiation Oncology Suite
Fletcher Allen Health Care dedicated its new Radiation Oncology Suite on August 21, 2010. The $19 million, 23,000-square-foot facility embeds state of the art technology — two new linear accelerators with up to 18 million electron volts of potential — in a soothing, patient-centered environment. It also pursues LEED Silver certification. Built into a hillside to reduce the need for heating and cooling year-round, the Radiation Oncology Suite features a "green" roof with a vegetable garden and plantings to reduce heat build-up and storm water run-off. Natural light filtered through skylights saves on energy costs and provides patients with a sense of connection to the outdoors. The project includes efficient lighting, heating and cooling systems that reduce energy consumption by 20%, as well as water efficient plumbing fixtures.

