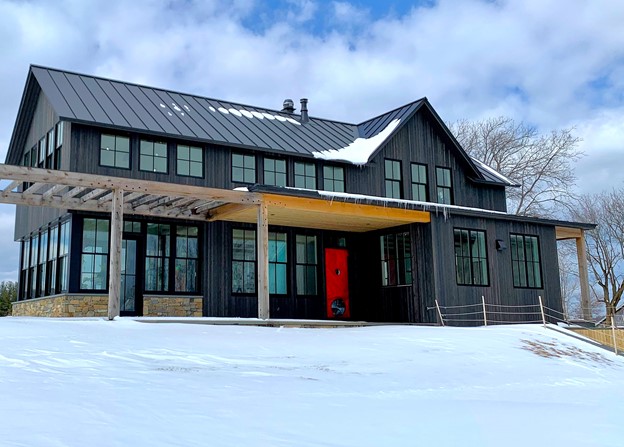In Vermont’s commercial construction industry, the word is well out there by now that the 2020 Commercial Building Energy Standards mandate building air barriers receive special attention, to some degree – either at post-envelope construction by way of a blower door test, or throughout the construction phase by way of commissioning (no blower door test). I’ve discussed portions of this in the past when it was relatively new. The 2021 IECC release now also mandates either air barrier commissioning or blower door testing. It will be some time before states begin to adopt this version of the code, but it is only a matter of time. So, I thought it a good idea to get out ahead and discuss why I think we, as an industry, should be considering the two of these options in harmony, rather than separately.
To me, these codes’ segregation of commissioning and blower door testing leaves an implication that either option results in an outcome comparable to the other. When the code is likely to be one of the first points of reference for someone just getting their feet wet with these concepts, I think this is a misleading precedent to set. Why? Let’s discuss the two approaches directly.
Whether by code or by project goal, the drive for setting a specific air tightness limit is generally done in the name of reduced building energy consumption and potential for reduced HVAC system sizing. These are valid and important reasons. Passing a blower door test ensures that the minimum energy criteria for building air leakage is met and that it is within HVAC design assumptions for air leakage. What about building durability? It could be easy to assume that if a blower door test demonstrates compliance with a code-minimum, or better, level of air tightness, then the building’s durability risks from air leakage are mitigated. Actually, it is far from certain.
Blower Door Tests Only Go So Far
For starters, the 2021 IECC minimum requirement for air leakage (0.40 CFM75/SF) isn’t really all that tight, considering the materials and design practices available to us today. More important however is that even for a building well beyond code-minimum, quantitative results from blower door testing tell us nothing about the distribution of the air leakage. Passing a blower door test doesn’t tell us if there is a remaining point of infiltration/exfiltration that poses a freeze risk at a wet sprinkler head, a comfort risk near a window unit with a sash that doesn’t close properly, or a condensation and rot risk at a cold sheathing layer. Sure, a savvy testing agent will also utilize tools in tandem with a blower door to map out the distribution of remaining air leakage, but when the area of leakage is buried behind drywall and insulation, it isn’t exactly easy or cheap to fix at this stage. This is where the commissioning process during the design and construction phases of a project really shines.
The Importance of Building Envelope Commissioning
Qualitative fog testing is a critical part of our commissioning process to help better evaluate the state of the air barrier during installation. For example, look at the following photos.
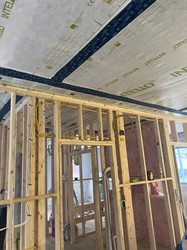
Photo 1 |
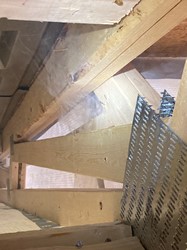
Photo 2 |
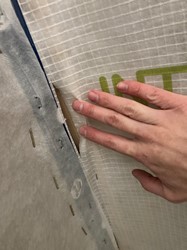
Photo 3 |
This project utilized an advanced sheet product as the air barrier across the underside of the attic floor. A quick glance at the installed system (Photo 1) and you might not draw any real concerns about it. However, as we incrementally tested various details with fog, relatively significant air leakage pathways became visually apparent. The fog (Photo 2) made the invisible (or at least hard to spot) visible, revealing miscellaneous disconnects, cuts (Photo 3), tears, punctures, and more throughout the entirety of the installation. The important thing though is that these were all still accessible and repairable, and so these issues weren’t really issues in the end.
These types of risk may wane some as we approach buildings with super-tight air barriers, but experience has shown that doesn’t always mean the risk are gone. Again, it’s about where those leaks are happening. The location of the entire air barrier plane within an assembly is another consideration the blower door test doesn’t hold.
Where the air barrier resides within a wall or roof assembly amongst the other control layers can have an equally significant impact on the long-term durability of the building envelope, even as a perfectly tight boundary. Again, this is where the commissioning process plays a vital role, usually in the design phase. Take a look at the below roof assembly diagram. In this case, the roof membrane itself is the intended air barrier. Aside from challenging detailing at roof edges, there isn’t a lot to complain about in terms of the membrane’s ability to stop air. But again, what about durability? Two things stand out to me. 1) It’s location at the exterior of the roof assembly implies that indoor air has potential to migrate to this cold surface, a potential condensation risk. 2) The roof membrane may be subject to fluctuations in building pressures caused by external sources like wind – a roof uplift durability concern, especially for mechanically fastened roof systems.
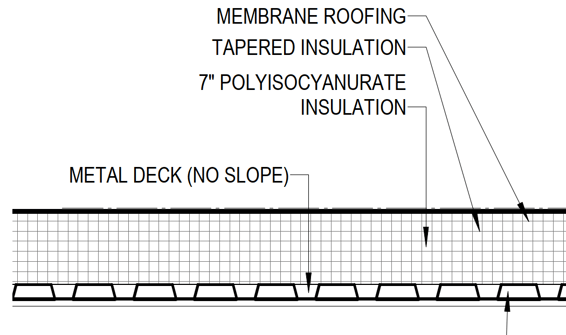
Envelope Commissioning and Testing Together
The point is, blower door testing is not an equal replacement for commissioning, even if there are prescriptive guides in place for creating a continuous air barrier. The two processes go hand-in-hand in ensuring an efficient and durable air barrier. If done right, the commissioning process should catch the design, workmanship, and warranty issues, while the blower door test and supplemental imaging simply become tools to validate the efforts of the process.
For many folks that have been incorporating commissioning and blower door testing as part of regular practice, I imagine little of what I’m saying here sounds revolutionary. That said, I hope it gives prospective building owners, developers, builders, or others who are less familiar some guidance and insight as they consider the needs of the building envelope on their next project. By the way, the same logic discussed here can apply to residential buildings as well, which in the state of Vermont, are mandated to comply with blower door testing requirements. The benefits of commissioning are no different, although how we commission might look a little different. A topic for another time.
