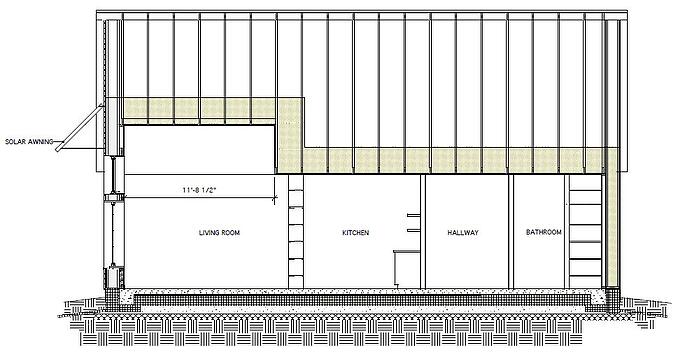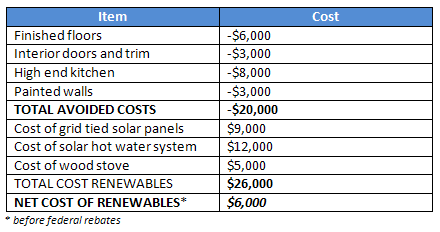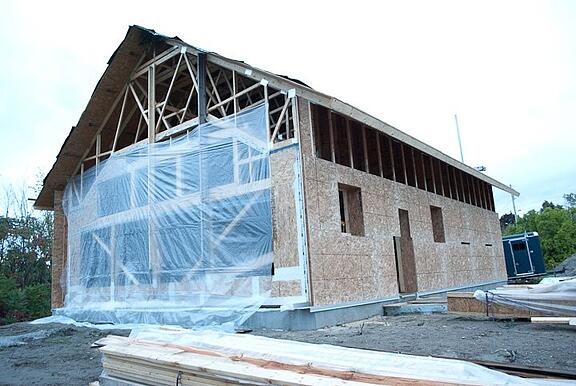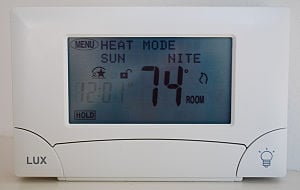Over the last year, I have become the proud owner of an energy efficient home. Designed and built from scratch, based on passive house principles by a team of local building professionals, construction is well underway, and the house will be completed by the end of the year.
Unfamiliar Territory
“What would it be like to build an efficient house? How can it be done? How hard can it be?” I knew there were a vast range and depth of possibilities for clever designs to minimize energy consumption, even if I did not yet know where all the details would land. Most of all, I wanted it to be fun, creative, and provide educational opportunities, for myself and the local building industry, around efficient construction.
One Size Does Not Fit All
At the heart of the vision for my 1,200 sf house (exterior footprint), were key lessons learned over years of working with energy efficient commercial building design at Cx Associates:
- Conservation first: reduce loads before sizing equipment (passive house)
- Design for part load performance
- Separate ventilation loads from localized space conditioning loads
- Use free energy from the sun
- Reclaim heat energy
- Experiment, measure, and verify
Inclusivity is key. As many renewable sources of energy as possible were incorporated, with no single source expected to ever carry the entire load. Diversity of systems will ensure sufficient capacity during peak load hours, as needed. By designing to passive house standards, loads will be much smaller than for a typical home, with design annual heating loads estimated near $200 annually for a home located in the historically cold climate of Northern Vermont.
Priorities
The first phase of the house would be the performance phase. Solar PV would emphatically not be the first on the chopping block ‘because it could always be done later’. As many renewable sources of energy as possible would be incorporated. Fossil fuels would not be consumed. No compressors allowed. American and/or local materials and equipment preferred.
My house includes the following systems:
- Passive solar design:
- superinsulation with no leaks
- generous south facing windows
- Concrete floors
- 90F radiant floor tubing in the bedroom/office and bathroom only, served by indirect solar heated water
- Solar hot water panels
- 0.75 kW grid tied solar PV system with deep discharge batteries
- An energy recovery ventilator with glycol ground loop preheat
- A wood stove
- Operable windows
- Instantaneous hot water heater served by indirect solar preheated water
- Manual dedicated shutoffs for every energy using device
- Manual shutoff for the solar tank heating element
- Temperature and power measurement for all energy using systems
Perhaps not surprisingly, my team was, at times, concerned. I did not want most of the usual things that people want when they build a house, such as internal doors, finished floors, kitchen cabinets, and painted walls. Could they take pride in their finished product? Did I understand what I was asking? Once they accepted that I wasn't crazy, my building team has been so excited to be working on this project!
The balance sheet below shows the final reckoning of how I afforded my renewables.
In Conclusion
The first year of occupancy will see the measurement and fine tuning of loads and systems for this special house. What will the actual loads be? How much capacity will the renewable systems provide? How many ways can heat be stored, moved, and used, almost for free? Stay tuned…







