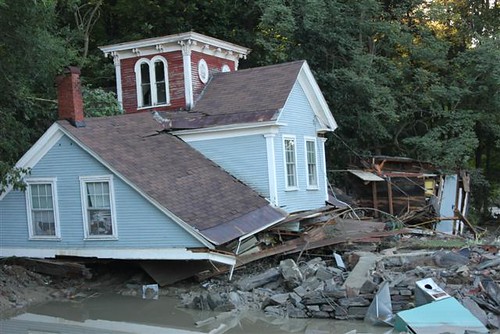Energy performance equals building resilience, or so we firmly believe here at Cx Associates. When we named this blog “Building Energy Resilience” Vermont had recently experienced the devastating effects of Tropical Storm Irene. Now, a year later, we continue to seek ways to ensure buildings can survive severe storms with the least possible disruption. According to Environment America, 4 out of 5 Americans live in areas that have been federally designated as having weather related natural disasters in the last six years! Since the vast majority of us continue to emit more carbon dioxide than can be absorbed by natural systems on the planet, we need to begin to look at the tools available that will allow us to survive the impacts of an increasingly dynamic and unpredictable climate.
In this post I will describe the characteristics of a low energy building and a more typical building. These are commercial buildings in a northern climate. Next week, I’ll compare the expected performance and resilience of each approach in the event of natural disasters.
Building One “The Ace” is highly energy efficient with very low annual energy intensity. The Ace includes the following features:
- East/west long axis maximizing the benefits of insolation (sun shining into the building to provide lighting and warmth)
- Building envelope (foundation, walls, roof and windows) insulated to levels well above the minimum required by code and all thermal bridging is eliminated
- The envelope assembly is properly constructed and performance tested
- The building structure is designed to exceed minimum requirements for loads such as wind, snow and water.
- Because the building energy loads are small, they can be met by onsite renewable power systems such as wind and solar
- There are operable windows
- The HVAC system includes energy recovery ventilation and high performance electric heat pumps for cooling and heating
- The building electric service is located above the ground level and is designed to be completely disconnected from the power grid
- There is a rainwater collection system
- The building lighting system is extremely efficient (0.4 watts per square foot) and uses daylight from the windows to illuminate many of the spaces during the day
- There is a natural gas fired emergency generator
Building Two “The Base” is very typical of what we see in construction today. The Base includes the following:
- Orientation toward the road resulting in a north/south building axis.
- Building envelope is 10% more efficient than current codes and thermal bridging occurs in the floor joists, window frames and the façade hangars
- The building structure meets current codes
- The envelope assembly is constructed better on some days than others (Monday mornings and Fridays result in particularly poor attention to detail) but because the assembly is not tested and the building skin appears complete, flaws, such as missing insulation, go undetected
- A building solar system serves less than 1% of the building load
- The windows are non-operable so that the HVAC system can control space temperatures
- The building HVAC system includes rooftop air handlers with direct expansion cooling, gas heat, and a variable air volume distribution system
- The lighting system is 15% more efficient than code
- There is no on site water storage
- Emergency power is provided by battery packs in egress fixtures
The first cost of The Ace is likely to be higher than that of The Base. And The Ace’s design costs are certainly higher because it costs more to innovate and collaborate at the level needed to design and construct a high performance building. Since design teams (including building commissioning agents) are typically selected on lowest first cost, most developers, including governmental and institutional developers, are setting themselves up to purchase buildings like The Base, even when their RFPs say they want features in The Ace. By minimizing the design cost, building owners are buying what their design team already knows and in 99% of the case that is The Base. The Ace also includes the costs for system and envelope commissioning, rigorous test procedures to make sure the systems are installed and performing as expected.
Over the life of these buildings The Ace will significantly outperform The Base because it is less expensive to maintain, the occupants are healthier and more productive, and it may even be less expensive to insure as insurance companies begin to value the benefits of this type of design and construction. And, The Ace has higher market value as demonstrated in McGraw-Hill Construction's [1] recent study on the value of green building approaches in the marketplace.
You can probably already guess which building will work better to mitigate the risks posed by natural disasters. Next week I’ll discuss some specific examples of how differently these two buildings serve their occupants and the surrounding community.
[1] Green Outlook 2011: Green Trends Driving Growth. (2010). McGraw-Hill Construction.




